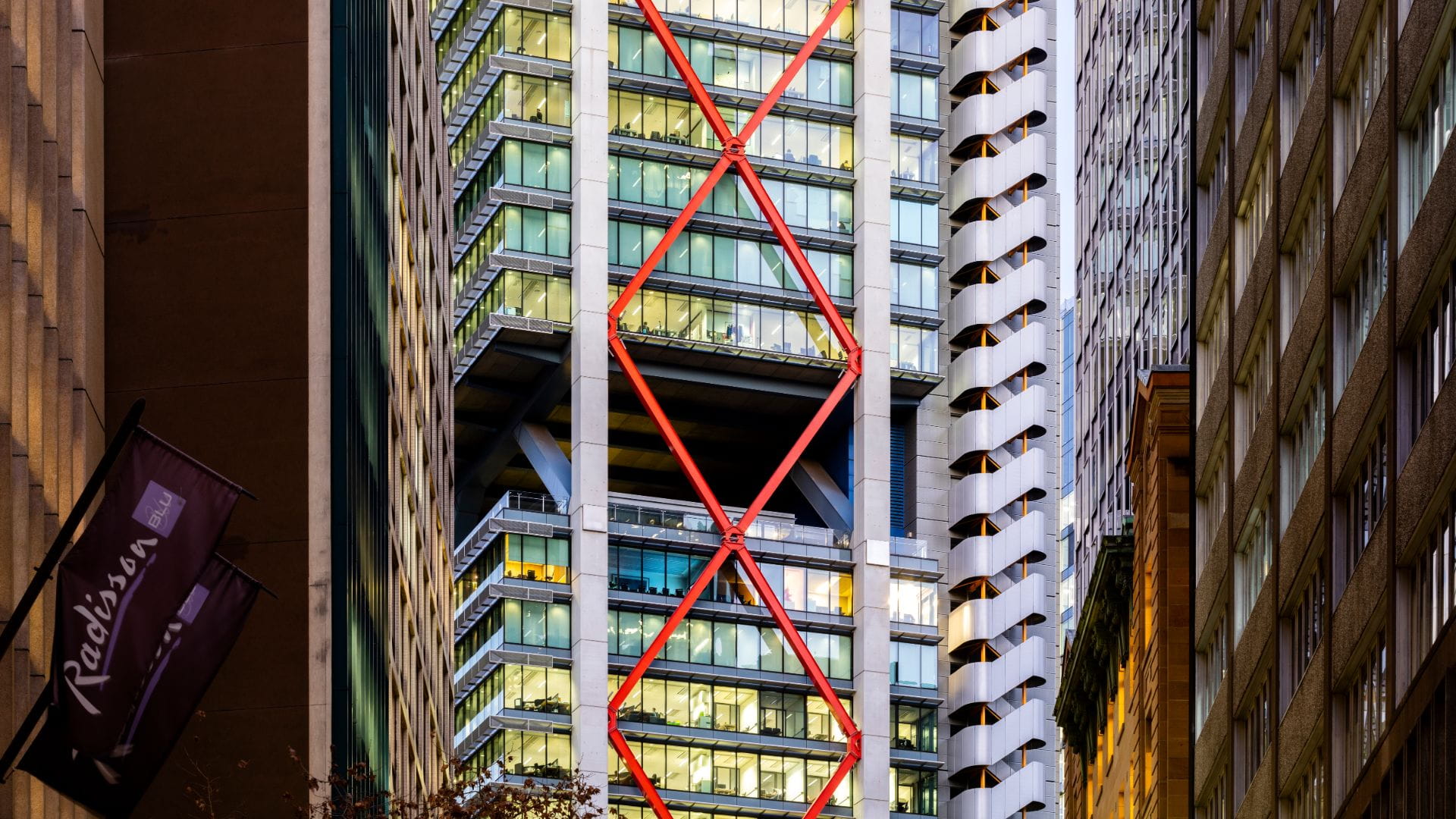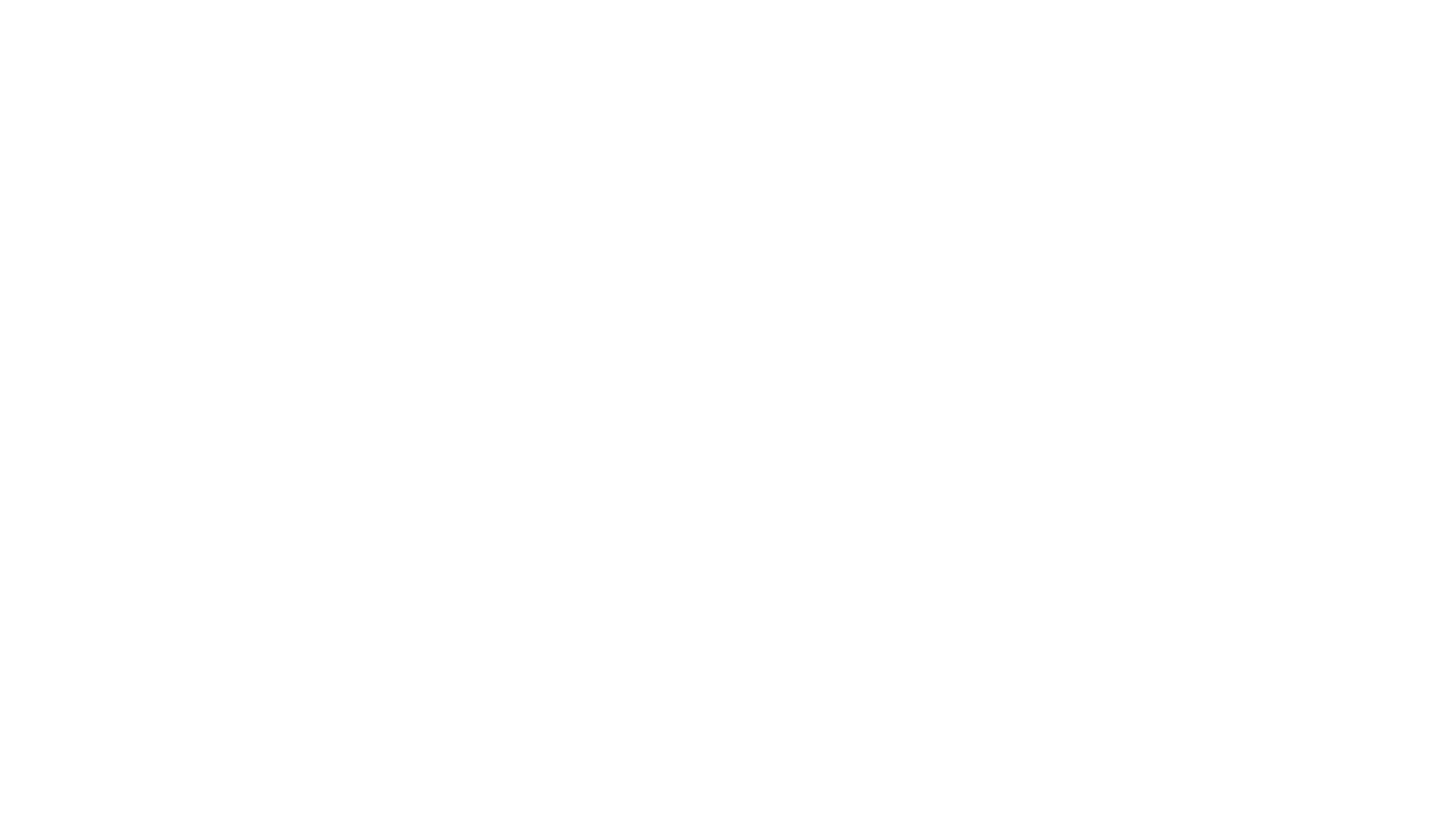
Ahead of its time
A UNIQUE COLLABORATION BETWEEN TWO DESIGN-LED ARCHITECTURAL FIRMS AND A HIGHLY ENGAGED CLIENT.
Acquiring the Goodsell Building gave Mirvac an optimal site on which to stamp its mark in Sydney's commercial heart. The existing 1970s building had few, if any, redeeming features. The decision to raze and develop the site triggered a City of Sydney Design Excellence Competition. Conditions were driven by site area and height allowances with floor space bonuses awarded for demonstrable commitment to sustainability, public art and enhancing the ground-level domain.
Mirvac's brief called for a distinctive premium building with real environmental results. One of the defining aspects of its masterplan was the 'reverse podium' - an open area at ground level connecting the building to the city. This planning coup ensured the floors above could be built to the maximum floor-plate allowance. Five firms were invited to participate and all entrants were obliged to work with this guideline.
Once the schemes landed, Mirvac’s senior management were immediately won over by Lippmann and Rogers’ design, as it was so different to all other competition entries. Initial sketches show a highly articulated tower in which structural elements are clearly expressed. Colour coding in primary hues adds visual impact to their structural significance. Diagonal transfer columns are bright blue. Vivid scarlet denotes the cross-bracing sway frame and yellow exterior fire stairs cantilever from the rear core descending the full height of the building. The external form is perforated at ground floor, mid and high-rise levels with sky gardens.
Their scheme focused on four design pillars: extended public space; site-specific design; internal 'village' environments; and a reduced carbon footprint. The vertical 'villages' concept was a way to interconnect the relatively small floor-plates to offer standard lettable areas and echoed Sydney's marketing position as a 'city of villages'. Both architects agreed the 'office of the future' should function equally efficiently after-hours, add life to the city's financial hub, and include open-air terraces alluding to the Australian verandah as a perfect response to the Australian climate.
Ed Lippmann explains the side core on the southern boundary and the elevated terraces enhance the corporate environment, and that the public space at ground level is the greatest gift to the city. “Sydney is a beautiful harbour city with great topography, climate and lifestyle. We've often relied on those natural assets at the expense of the man made environment. It was therefore very important to us that we contribute to the quality of urban environment, particularly the public realm.”
City of Sydney Lord Mayor Clover Moore says, “8 Chifley is vindication of the City's design excellence criteria and of the incentives that reward developers for delivering greater public amenity.” She believes it is one of the most exciting developments for Sydney in recent years.
8 Chifley Square already integrates perfectly into the heart of the city yet the vision for 8 Chifley extends beyond the structure itself. The architects envisage a future scenario with traffic diverted from Hunter St improving the connection between the forecourt of the building with Chifley Square. Ultimately, this scheme proposes a true pedestrian piazza that can be enjoyed as a sun-soaked leisure and entertainment precinct.

